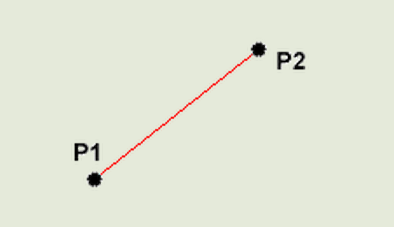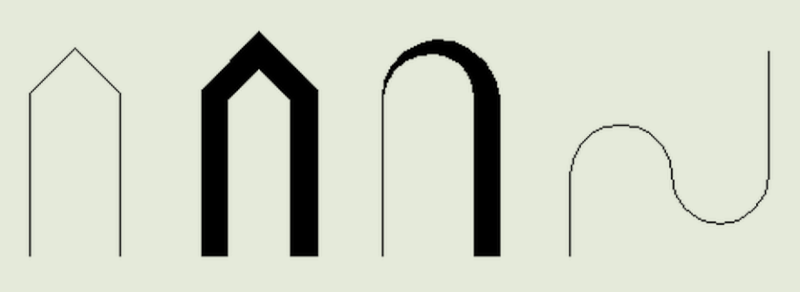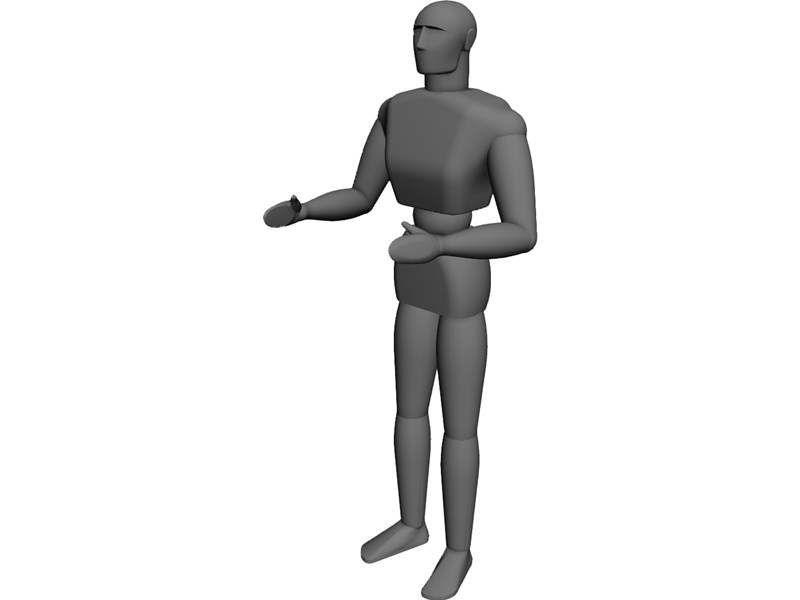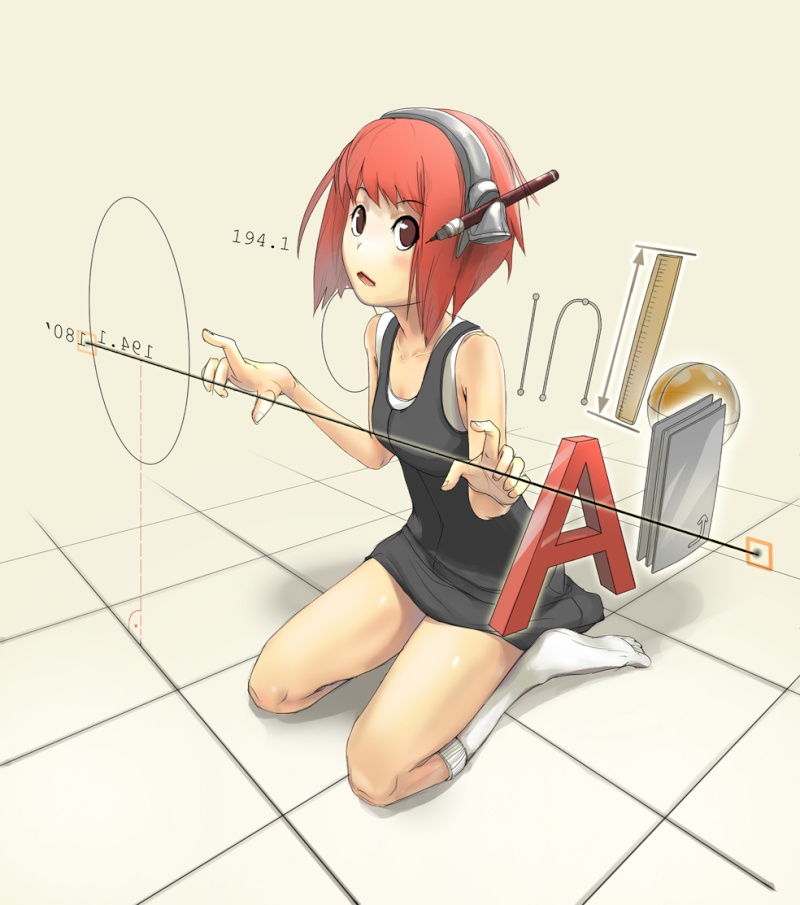Basic Drawing Command
+19
mjparedes1998
livelo paul
Soriano Levy
Pangilinan, John Dino
HarmondVillanueva
*Jerome P bautista
Jeromemadrona
Marvin27
markmmuncal
jaytina
MarcleeDimaculangan
Paul Joshua Avila
CLIFFORD L. MANSINARES
John Paul S. Frias
Jefferson B. Goncena
Angelomark
SISON ALDRIN
Krist Kemp Mariano
Admin
23 posters
Page 1 of 6
Page 1 of 6 • 1, 2, 3, 4, 5, 6 
 Basic Drawing Command
Basic Drawing Command

Introduction
The Draw commands can be used to create new objects such as lines and circles. Most AutoCAD drawings are composed purely and simply from these basic components. A good understanding of the Draw commands is fundamental to the efficient use of AutoCAD.

The sections below cover the most frequently used Draw commands such as Line, Polyline and Circle as well as the more advanced commands like Multiline and Multiline Style. As a newcomer to AutoCAD, you may wish to skip the more advanced commands in order to properly master the basics.

In common with most AutoCAD commands, the Draw commands can be started in a number of ways. Command names or short-cuts can be entered at the keyboard, commands can be started from the Draw pull-down menu, shown on the right or from the Draw toolbar. The method you use is dependent upon the type of work you are doing and how experienced a user you are. Don't worry too much about this, just use whatever method feels easiest or most convenient at the time. Your drawing technique will improve over time and with experience so don't expect to be working very quickly at first.
LINES
Lines are usually the first objects you will want to draw when starting a new drawing because they can be used as "construction lines" upon which the rest of your drawing will be based. Never forget that creating drawings with AutoCAD is not so dissimilar from creating drawings on a drawing board. Many of the basic drawing methods are the same.
Line Command
Toolbar: Draw Line

Pull-down: DrawLine
Keyboard: LINE short-cut L
Rubber Band Line & Cross Hairs With the Line command you can draw a simple line from one point to another.

When you pick the first point and move the cross-hairs to the location of the second point you will see a rubber band line which shows you where the line will be drawn when the second point is picked. Line objects have two ends (the first point and the last point). You can continue picking points and AutoCAD will draw a straight line between each picked point and the previous point. Each line segment drawn is a separate object and can be moved or erased as required. To end this command, just hit the Return key on the keyboard.

The Ray Command
Toolbar: custom Ray

Pull-down: Draw>Ray
Keyboard: RAY
The Ray command creates a line similar to a construction line except that it extends infinitely in only one direction from the first pick point. The direction of the Ray is determined by the position of the second pick point.
The Polyline Family
Polylines differ from lines in that they are more complex objects. A single polyline can be composed of a number of straight-line or arc segments. Polylines can also be given line widths to make them appear solid. The illustration below shows a number of polylines to give you an idea of the flexibility of this type of line

Example of Basic Line and Angel command

Last edited by Admin on Sun 16 Aug 2015 - 1:46; edited 2 times in total
 Re: Basic Drawing Command
Re: Basic Drawing Command
Admin wrote:Of course
Where can I download this program? I'm curious about it..
Krist Kemp Mariano- Posts : 12
Join date : 2015-08-13
 Re: Basic Drawing Command
Re: Basic Drawing Command
Can i ask some question about this topic?
SISON ALDRIN- Posts : 21
Join date : 2015-08-14
 Re: Basic Drawing Command
Re: Basic Drawing Command
Where can I download this program? I'm curious about it..  [/quote]
[/quote]
You can search on the internet for the installer. You can also buy an installer either Pro/Pirt
You can search on the internet for the installer. You can also buy an installer either Pro/Pirt
 Re: Basic Drawing Command
Re: Basic Drawing Command
Admin wrote:Where can I download this program? I'm curious about it..
You can search on the internet for the installer. You can also buy an installer either Pro/Pirt
Nice So there's an option either you buy it or not
Can you use autocad for sketching/drawing a person? or limited only to objects?(Buildings,Floor plan,etc.)
Krist Kemp Mariano- Posts : 12
Join date : 2015-08-13
 Re: Basic Drawing Command
Re: Basic Drawing Command
san baung specific uses ng acad?
SISON ALDRIN- Posts : 21
Join date : 2015-08-14
 Re: Basic Drawing Command
Re: Basic Drawing Command
saka if ever na mag downlaod ako ng pirate acad ano naman and pinag kaiba ng pirate to original copy?
SISON ALDRIN- Posts : 21
Join date : 2015-08-14
 Re: Basic Drawing Command
Re: Basic Drawing Command
SISON ALDRIN wrote:san baung specific uses ng acad?
Yung acad kasi ginagamit siya para makag design ka ng mas magandang drawing without using pencil and paper
 Re: Basic Drawing Command
Re: Basic Drawing Command
SISON ALDRIN wrote:saka if ever na mag downlaod ako ng pirate acad ano naman and pinag kaiba ng pirate to original copy?
Siyempre kung pirated yung installer mo limited lang yung nagagawa niya. Kumpara sa Pro na nakakapag update siya ng mga tools
 Re: Basic Drawing Command
Re: Basic Drawing Command
Krist Kemp Mariano wrote:Admin wrote:Where can I download this program? I'm curious about it..
You can search on the internet for the installer. You can also buy an installer either Pro/Pirt
Nice So there's an option either you buy it or not
Can you use autocad for sketching/drawing a person? or limited only to objects?(Buildings,Floor plan,etc.)
Yes you can draw/sketch a person, even in 2d or 3d
 Re: Basic Drawing Command
Re: Basic Drawing Command
Krist Kemp Mariano wrote:Admin wrote:Where can I download this program? I'm curious about it..
You can search on the internet for the installer. You can also buy an installer either Pro/Pirt
Nice So there's an option either you buy it or not
Can you use autocad for sketching/drawing a person? or limited only to objects?(Buildings,Floor plan,etc.)
Here's some example of human 3D, later i will give an example of video sketch.

Last edited by Admin on Fri 14 Aug 2015 - 10:37; edited 1 time in total
 Re: Basic Drawing Command
Re: Basic Drawing Command
Acad is important to engineers. It is the modern drawing tool for us
Angelomark- Posts : 3
Join date : 2015-08-14
 Re: Basic Drawing Command
Re: Basic Drawing Command
Angelomark wrote:Acad is important to engineers. It is the modern drawing tool for us
Angelo Mark pleas do what i said
Did you miss something?
Go back to the Rules
 Re: Basic Drawing Command
Re: Basic Drawing Command
Angelomark wrote:Acad is important to engineers. It is the modern drawing tool for us
Did you forgot something. Pleas read again the rules and regulation.

 Re: Basic Drawing Command
Re: Basic Drawing Command
Angelomark wrote:Mam may acad ka? Hehe
Meron ako, gusto mo bang hiramin yung installer ko?
 Re: Basic Drawing Command
Re: Basic Drawing Command
Angelomark wrote:Mam may acad ka? Hehe
Its version Autocad 2015 try it if you really want to learn

 Re: Basic Drawing Command
Re: Basic Drawing Command
maam mag suggest nga po kayo ng easy way to learn acad for those student na ngaun palang ito gagamitin 
SISON ALDRIN- Posts : 21
Join date : 2015-08-14
 Re: Basic Drawing Command
Re: Basic Drawing Command
Admin wrote:
Here's some example of human 3D, later i will give an example of video sketch.
Woah, it's also useful for artist like my friend, I must suggest this too since he is looking for tools to use
Thanks and I'm looking forward to the example of video sketch
Krist Kemp Mariano- Posts : 12
Join date : 2015-08-13
 Re: Basic Drawing Command
Re: Basic Drawing Command
What is the main purpose of Autocad?
Jefferson B. Goncena- Posts : 4
Join date : 2015-08-15
 Re: Basic Drawing Command
Re: Basic Drawing Command
What are the fields where you see maximum use of Autocad?
Jefferson B. Goncena- Posts : 4
Join date : 2015-08-15
Page 1 of 6 • 1, 2, 3, 4, 5, 6 
Page 1 of 6
Permissions in this forum:
You cannot reply to topics in this forum